savioz fabrizzi architectes
savioz fabrizzi architectes
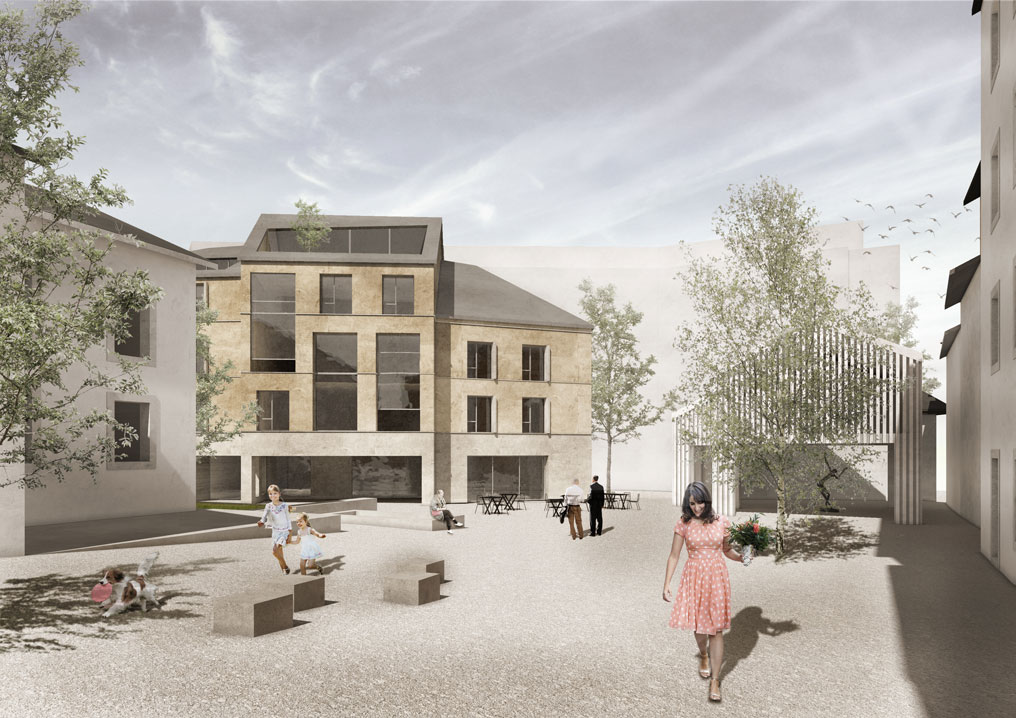

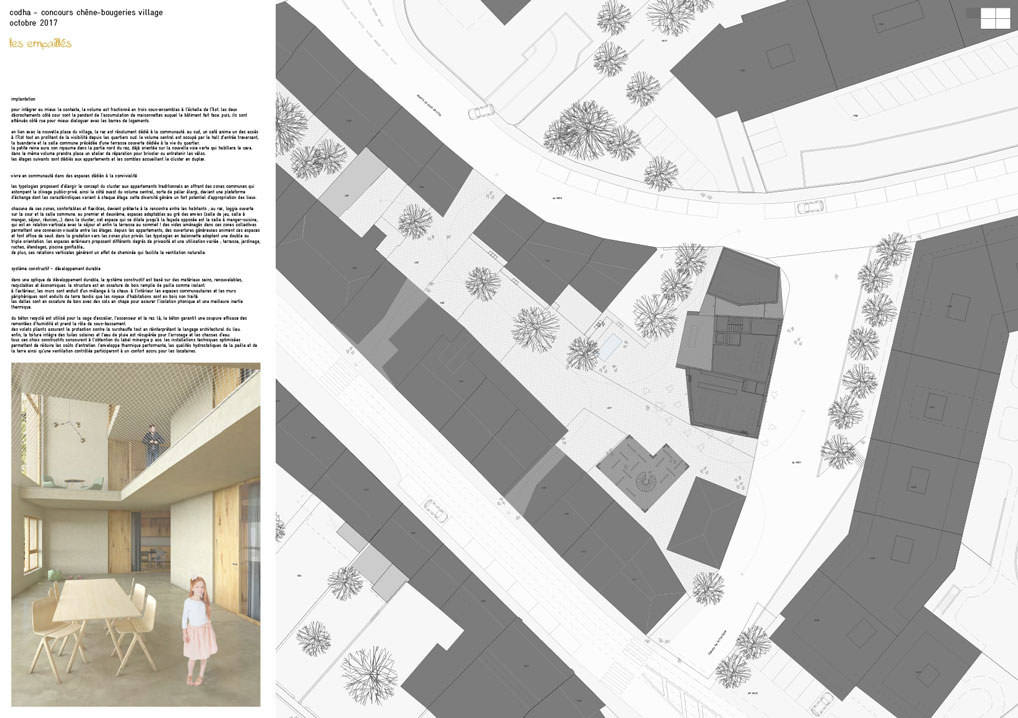
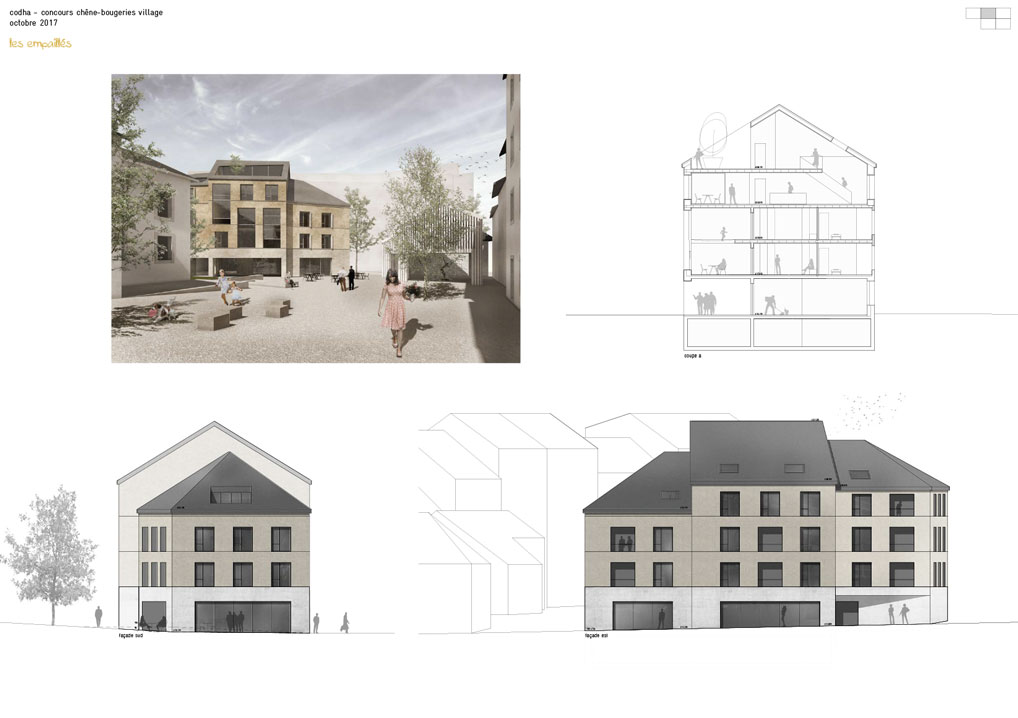
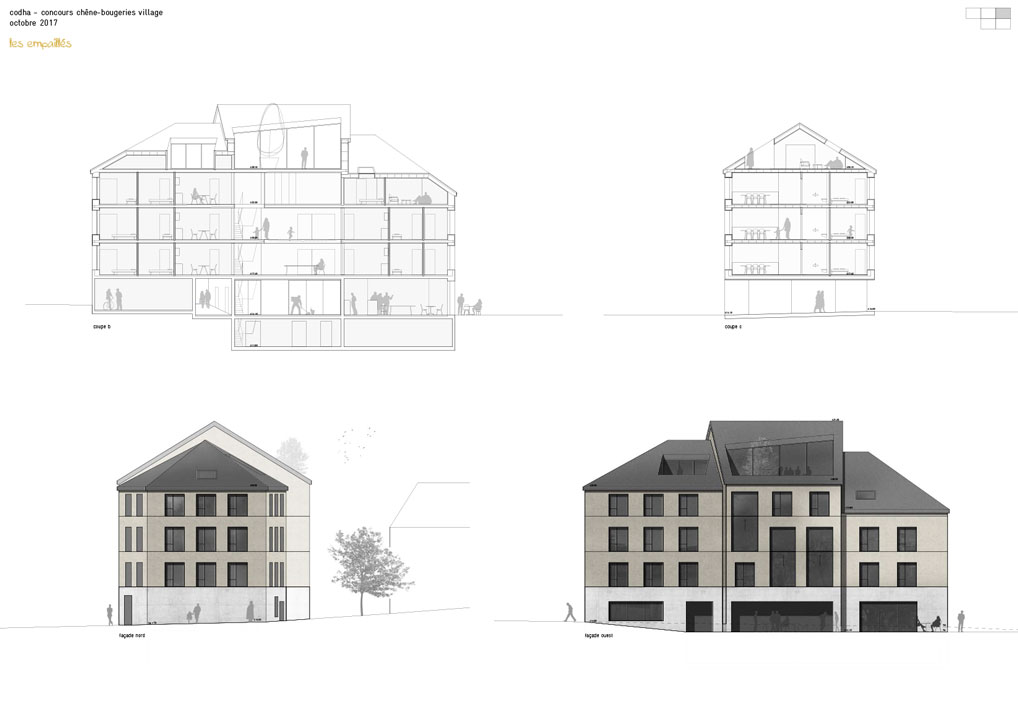
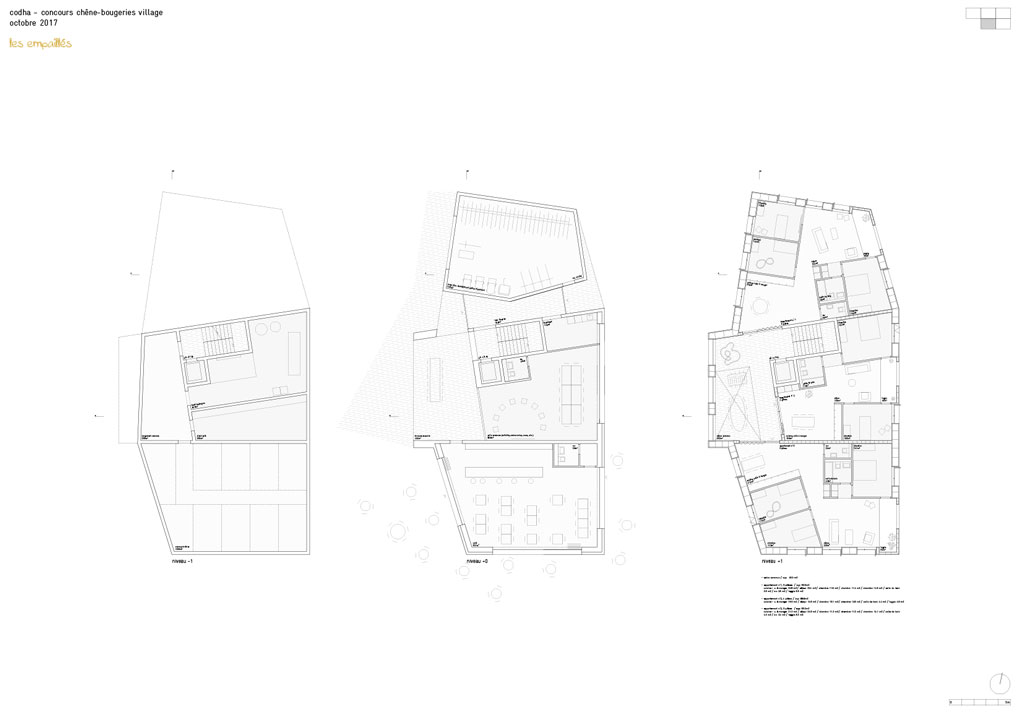
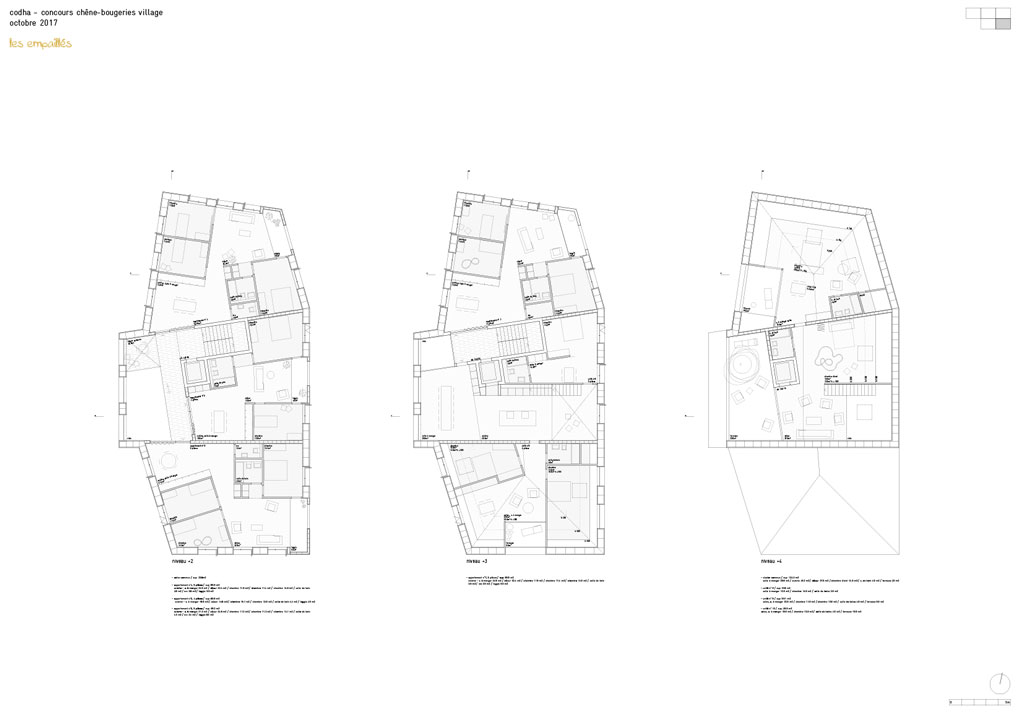
|
construction of an apartment building in chêne-bougeries, competition
client : coopérative de l’habitat associatif (codha), geneva programme : housing for families, small apartments and 'cluster' housing. dates : competition 2017
siting
so that it fits well into its surroundings, the building is subdivided into three blocks. on the side facing the courtyard, the breaks in the building's alignment reflect the varied lines of the series of small houses opposite. these breaks are diminished on the front (street) side, to create a better dialogue with the existing residential blocks. the ground floor is related to the new village square and is clearly designed for community use. on the south side, a café creates a lively atmosphere at one of the entrances to the block, aided by its visibility from nearby buildings. the central block is occupied by the entrance hall running through the building, the laundry room and the communal lounge, in front of which is a covered terrace open to the local community. bicycles reign supreme in the northern part of the ground floor, which faces the new walking and cycling path that will form an adjunct to the geneva-annemasse rail link (ceva). a bicycle repair/maintenance workshop will be accommodated in this part of the building. the storeys above consist of apartments, with the attic areas being used for duplex cluster apartments. |
living in a community with spaces designed for socialising
the typologies propose to expand the cluster concept to traditional apartments by offering communal areas that blur the line between the public and the private. thus, on the western side of the central block, a sort of extended landing becomes a platform for meetings and conversation, its features varying from one storey to another. this diversity produces tremendous potential for residents to make the spaces their own. each of these comfortable, flexible spaces becomes an opportunity for residents to meet; on the ground floor, there is a communal lounge and a loggia that opens onto the courtyard. the spaces on the first and second floors can be adapted according to the residents' wishes (games room, dining room, sitting room, meeting room etc.). in the cluster, this space extends as far as the opposite outer wall and is the kitchen-dining room, vertically related to the sitting room and to the terrace at the top of the building. vertical open spaces in these communal areas create a visual connection between the different storeys. from the apartments, generous wall openings bring these spaces to life and act as a threshold in the gradation towards the more private areas. the conical portions of the development face in two or three directions. the outdoor spaces provide different degrees of privacy and a multitude of uses: patio, garden, beehives, laundry drying area, inflatable paddling pool, etc. in addition, these vertical relationships create a chimney effect that promotes natural ventilation. |
construction system – sustainable development
with a view to sustainable development, the construction system is based on materials that are healthy, renewable, recyclable and economical. the structure has a wooden framework filled with straw as an insulating material. on the outside, the walls are coated with a lime-based mixture. inside, the communal spaces and the peripheral walls are coated with earth, while the core parts of the dwellings are of untreated wood. the slabs have a wooden framework with a screed floor to provide sound insulation and better thermal inertia. recycled concrete is used for the stairwell, the lift shaft and the ground floor. there, the concrete prevents damp from rising up the building and acts as a base. folding shutters give protection against overheating while reinterpreting the architectural language of the place. lastly, the roof incorporates solar tiles and rainwater is collected for watering plants and flushing toilets. these constructional choices all help the building to meet the swiss minergie p eco standard for low-energy buildings. the optimised plant installations reduce maintenance costs. the energy-efficient envelope, the hydrostatic qualities of the straw and earth, and a controlled ventilation system help to increase the comfort of the building's occupants. |



