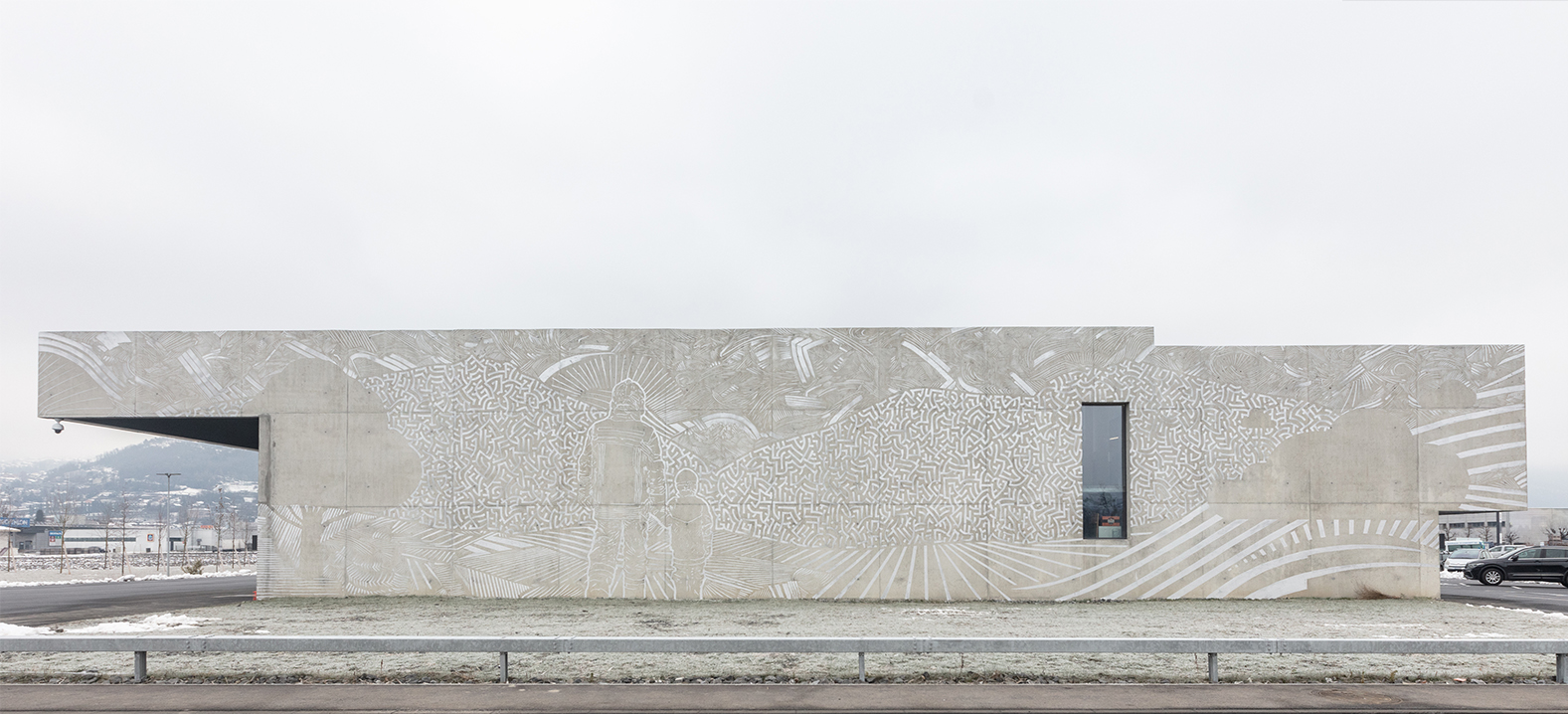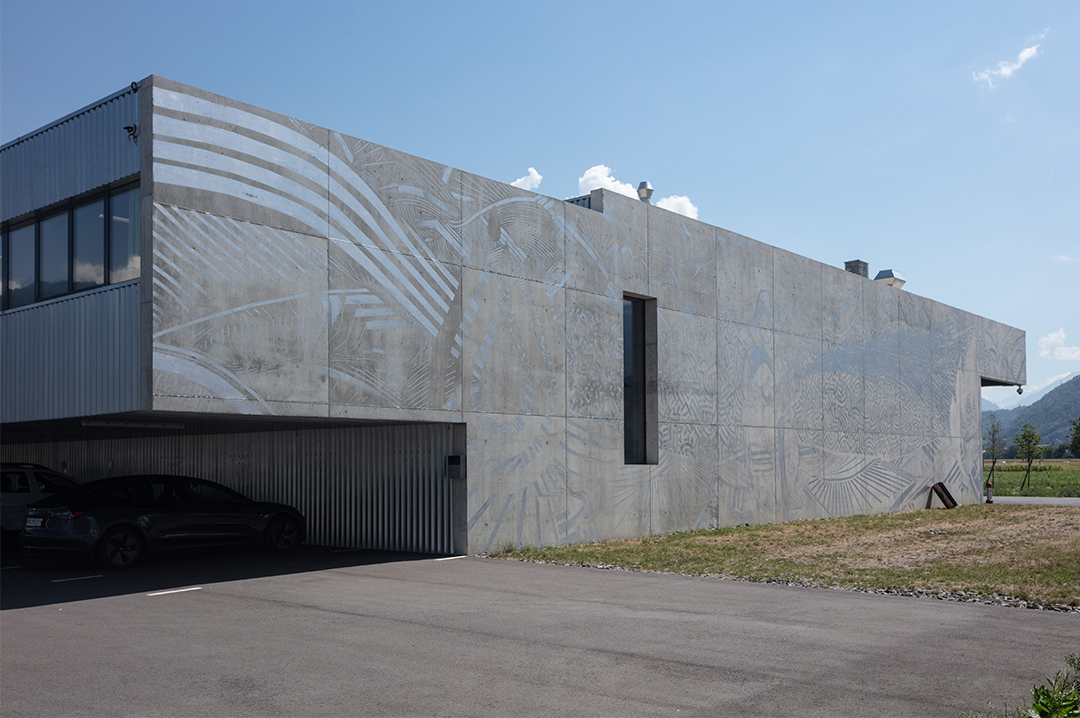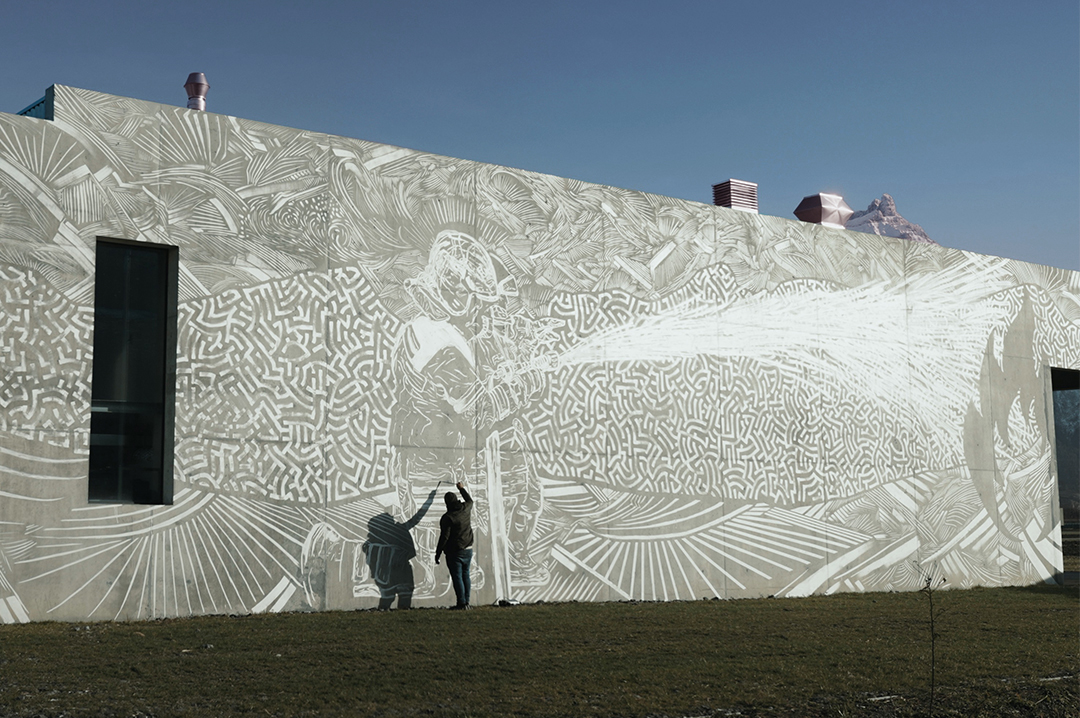savioz fabrizzi architectes
savioz fabrizzi architectes
















|
new fire station for monthey and collombey – competition, 1st prize
client: monthey and collombey municipalities. programme: canteen, offices, operational premises, ancillary premises, vehicle preparation area, local emergency co-ordination centre, plant rooms, civil protection office. dates: competition may 2018
siting
this siting defines two distinct sides and thus provides optimal management of traffic flows during operations. this is because private cars are parked to the north of the building, in immediate proximity to the changing rooms, which can be accessed directly from the exterior. once the firefighters are wearing their equipment, they access the garage and their operations vehicle directly. the doors of the garage open onto a large open space on the south side, allowing operations vehicles to emerge without meeting private vehicles. a covered space along the entire length of the garage acts as a vehicle service area, with the western portion, which is away from the route used by emergency vehicles, being used as a training area. an area planted with fruit trees provides shade and wind protection for part of the open space, which is useful during training sessions, and this planted area also provides a surface through which rainwater can be absorbed. the visitor parking spaces are situated in a strip of grass paving to the west.
|
typology
the building consists of two parts: a vehicle garage and an adjacent services part to the north. the vehicle garage and the cleaning, workshop and storage areas determine the form of the building, which is organised into eight bays that open onto the open space to the south. to the north, the building has 2 storeys: the ground floor contains the covered entrances and the changing rooms, which can be accessed directly from the garage. the upper floor contains the various administrative areas, training rooms, and the cafeteria, which are distributed along a walkway that overlooks the large garage. these areas receive ample natural light through the glazing installed along the entire length of the north wall of the building. the garage, which is higher than the 2 adjacent storeys, receives light via a large window installed in the uppermost part of the north wall. |
construction
the project has a steel and concrete structure, making it simple and extremely economical to build. the vertical structures are of steel, except for the two gable walls running east-west, which are bracing walls and are made of concrete. the garage roof has a composite deck, with steel beams and concrete slab. the decks in the northern part are also of concrete, thus providing greater comfort through the thermal inertia of the concrete and good sound insulation between the storeys. two concrete walls reflect the large cantilevered section to the north-west. the eight large glazed doors allow the building to be opened up completely on the south side. Cladding made of corrugated anodised aluminium is used to cover the outer walls, with the exception of the two solid gable walls at either end of the series of bays, which establish the line of the building and have an exposed concrete finish. |



